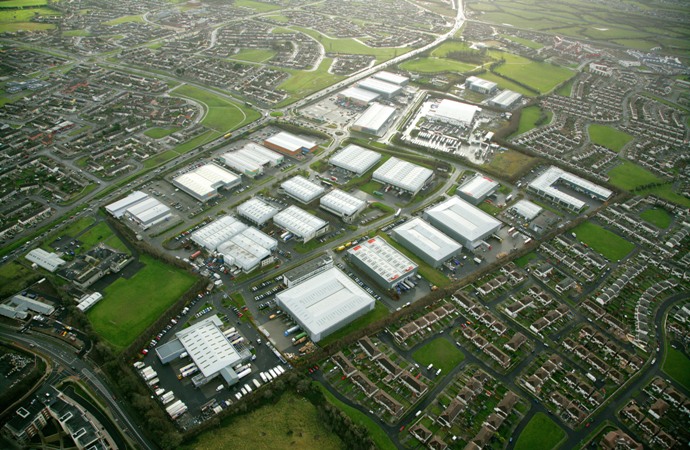Fonthill Retail Park
Client: Green Property Ltd.
Description: Mixed use retail, warehouse and office development including associated surface level car parking.
SMP have been involved in a number of projects since 1998. Some more recent projects include:
- Unit A warehouse & offices 25% of floor area including enhanced fit out, floor area 5420m2, July 2008
- Unit B warehouse & offices excluding fit-out, floor area 4051m2, July 2008
- Units 1-6 for retail (shell & core, single storey), floor area 9500m2 with large surface car park (515 spaces), May 2008
- Units 7 & 8 for coffee shop and convenience store, floor area 460m2, October 2008
Services Provided: Quantity Surveying
Architect: James Smyth Architects

